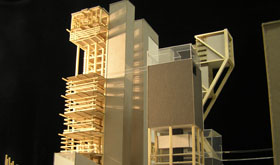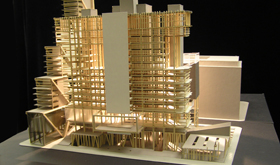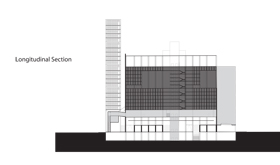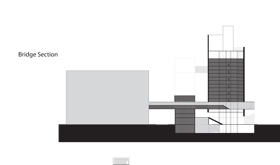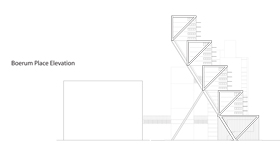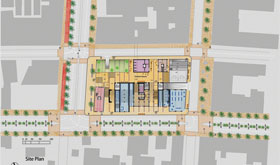 In May 2006, MOCK Studio completed its first ever architecture and urban design proposal for the Brooklyn House of Detention in collaboration with Eric Chen and Jackson Tan of the Pratt Institute. The project was part of an ideas competition held by the New York City Department of Corrections to bring the Brooklyn House of Detention back into operation while simultaneously adjusting its appearance and program to fit the newly revitalized neighborhood.
In May 2006, MOCK Studio completed its first ever architecture and urban design proposal for the Brooklyn House of Detention in collaboration with Eric Chen and Jackson Tan of the Pratt Institute. The project was part of an ideas competition held by the New York City Department of Corrections to bring the Brooklyn House of Detention back into operation while simultaneously adjusting its appearance and program to fit the newly revitalized neighborhood.
MOCK Studio proposed a scheme that balanced the needs of the courts, corrections officers, detainees, and the surrounding community. To improve circulation across and through the site at an important downtown Brooklyn intersection and gateway, the ground floor was made public and permeable with open spaces, retail, and mixed-uses. To reflect the growing demand for residential development, a new apartment and condo tower was erected on the west side of the parcel. With an emphasis on improved internal circulation and judiciary efficiency, a bridge from the expanded and renovated detention area on the top floors was connected to the courthouse across the street to the north. Additional courtrooms and the visiting area were moved to the second and third floors of the facility. By playing with semi-transparent materials and mixing uses and populations (free, restricted, detained), the MOCK Studio team sought to expose rather than hide the inner workings of the facility to the public.

